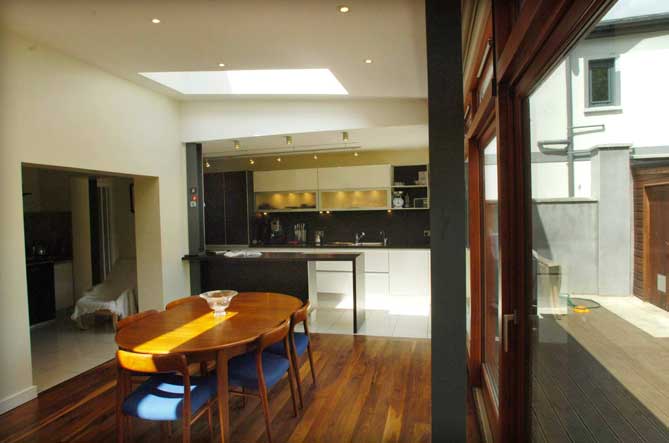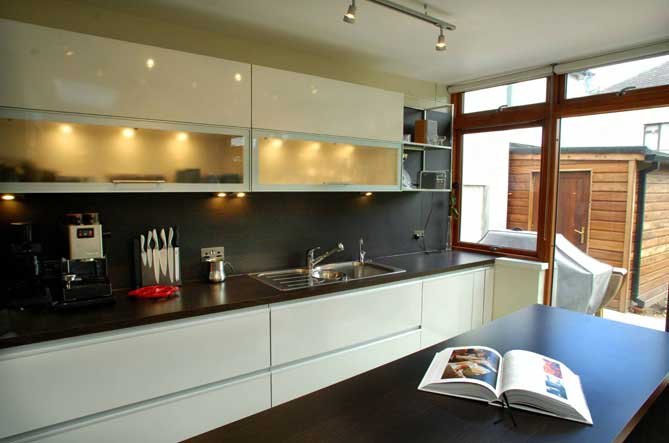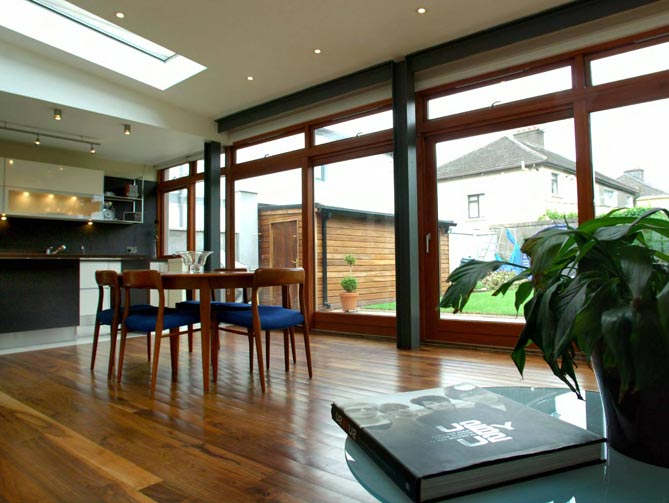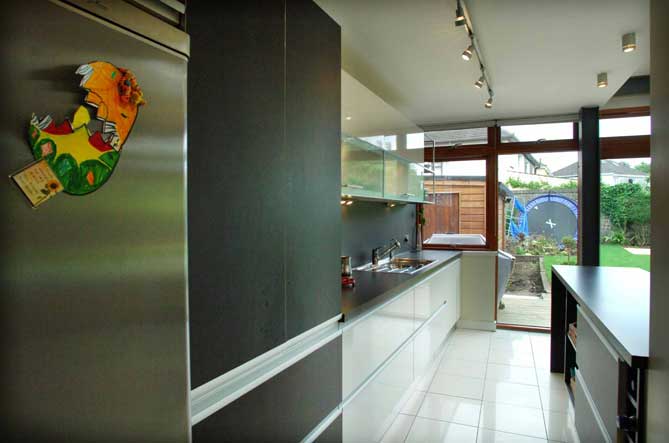Projects / Ouvane Extension, Cork

'Ouvane'
The interior and facilities of the existing 1950’s house were upgraded to a modern standard while respecting the character of the original house.
The interior and facilities of the existing 1950’s house were upgraded to a modern standard while respecting the character of the original house.

Interconnecting spaces
The extended ground floor is largely open plan with a number of interconnecting spaces. The contemporary extension and fit-out was required to complement and enhance this character-filled 1950s house giving a suitable, largely open-plan space for a young, growing family.
The extended ground floor is largely open plan with a number of interconnecting spaces. The contemporary extension and fit-out was required to complement and enhance this character-filled 1950s house giving a suitable, largely open-plan space for a young, growing family.

External connection
A direct link to the outside deck and garden was achieved with the use of a large expanse of glazing.
A direct link to the outside deck and garden was achieved with the use of a large expanse of glazing.

