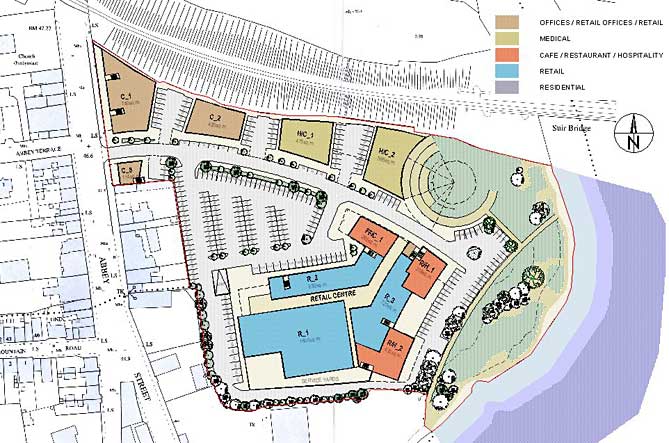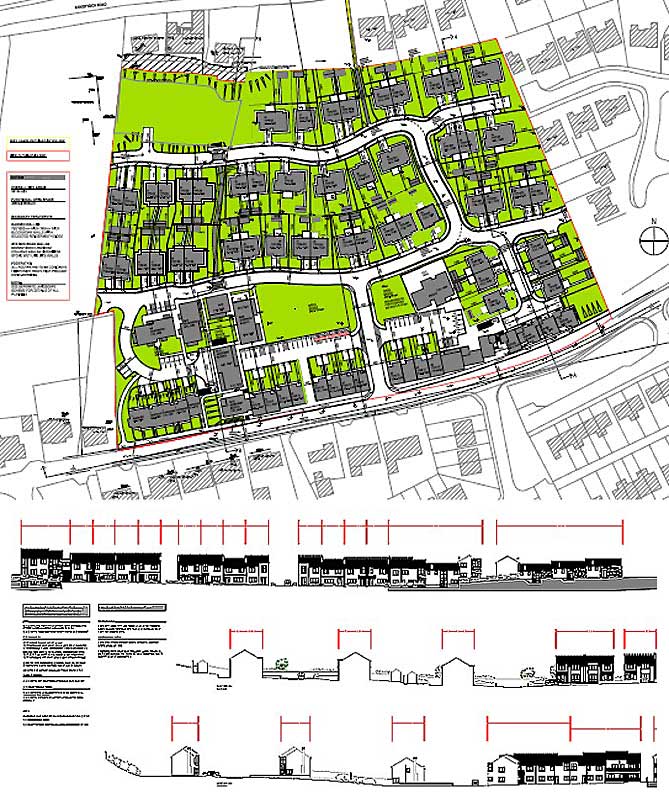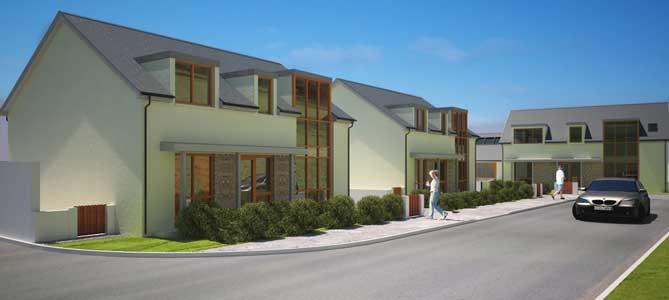Projects / Various Architecture

Mixed Use Development, Abbey St., Cahir, Co. Tipperary
The proposals for a mixed use development of commercial, retail and residential include public amenity areas at the river side and a continuation of the proposed public river walk. The proposals are to integrate this site with the adjoining Opportunity Sites and surrounding urban fabric. It also allows the 'gap' in the streetscape on Abbey Street to be addressed.
The proposals for a mixed use development of commercial, retail and residential include public amenity areas at the river side and a continuation of the proposed public river walk. The proposals are to integrate this site with the adjoining Opportunity Sites and surrounding urban fabric. It also allows the 'gap' in the streetscape on Abbey Street to be addressed.
.jpg)
H&M Ironworks, Greenhills Industrial Estate, Dublin 12
This project involved extensive internal refurbishment, alterations and extensions to an existing single storey office and workshop unit. The proposed works comprise of ground and first floor office extensions along with an internal mezzanine within the workshop; internal alterations to the existing offices; relocation of the existing workshop access door; elevational alterations and a new workshop roof.
This project involved extensive internal refurbishment, alterations and extensions to an existing single storey office and workshop unit. The proposed works comprise of ground and first floor office extensions along with an internal mezzanine within the workshop; internal alterations to the existing offices; relocation of the existing workshop access door; elevational alterations and a new workshop roof.

Lahinch residential development, Lahinch, Co. Clare
A development of 76 own-door residential units (apartments, detached and semi-detached houses) including social and affordable units and a crèche in the centre of Lahinch.
The design of this substantial residential development on a site very close to the main street had not only to respond to the requirements of the site itself but also to provide an appropriate and necessary architectural and planning solution to its location in the town and specifically to what would now be the extended Station Road street-scape.
A development of 76 own-door residential units (apartments, detached and semi-detached houses) including social and affordable units and a crèche in the centre of Lahinch.
The design of this substantial residential development on a site very close to the main street had not only to respond to the requirements of the site itself but also to provide an appropriate and necessary architectural and planning solution to its location in the town and specifically to what would now be the extended Station Road street-scape.

Residential development, Westgate, Bishopstown, Cork
Working within the limitations of a previous planning grant our proposals upgraded the layouts and elevational treatment of the three houses while retaining the approved site layout, eaves heights and ridge heights.
Next /
Working within the limitations of a previous planning grant our proposals upgraded the layouts and elevational treatment of the three houses while retaining the approved site layout, eaves heights and ridge heights.
Next /
